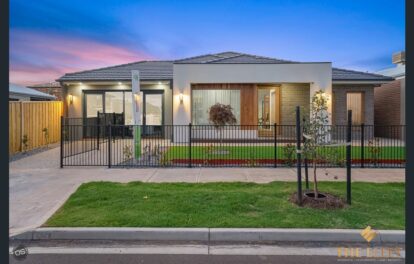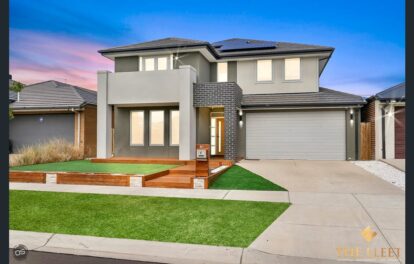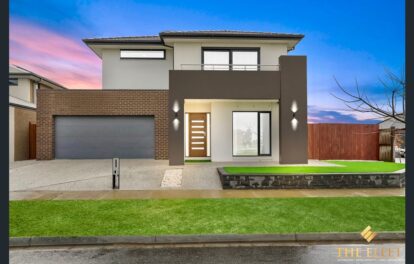From the moment you lay eyes on the home you will be captivated by the street appeal with a welcoming entrance that leads you to a perfect family home that will suit the needs of a growing family. On a great sized allotment of approximately 690m2 sits this fantastic approximately 33 Sq home packed full of features in a highly sought after area.
Stepping through inside, you are wowed by the stunning polished flooring running all through the lounge & kitchen area. At the centre of the home is the generous sized open plan living area alongside the dining area that just add that silver lining to stunning interiors of the house.
The extra large separate theater/rumpus room located at the rear end adds another dimension to this grand architecture.
Striking in appearance and functionality, the well-equipped & ultra spacious kitchen boasts of premium stainless steel appliances with dishwasher, 700mm cook top, ample storage which easily services the open plan dining and multiple living areas. Exquisite outdoor living with massive pergola area overlooking lush green backyard, with an abundance of relaxation space, sitting area ideal for partying with family & friends.
This stunning home comprises of 5 large sized bedrooms including extra large Master suite with its luxurious en suite & massive walk in robe whilst other bedrooms feature built in robes and serviced by large common bathroom. Park facing house with off street parking for 6 cars in addition to the garage spaces.
In addition, this prestige family home features :
* Dishwasher
* Ducted Heating
* Evaporative Cooling
* Massive Pergola for family get together
* Extra wide double garage with internal & drive thru rear access for trailers, etc
This is surely once in a blue moon opportunity that you have been looking for. Please feel free to contact Kawal on 0430 612 125 or Sachin on 0433 110 100.
Photo ID required for an Inspection.
Please see the below link for an up-to-date copy of the Due Diligence Check List:
http://www.consumer.vic.gov.au/duediligencechecklist
DISCLAIMER: All stated dimensions are approximate only. Particulars given are for general information only and do not constitute any representation on the part of the vendor or agent
















