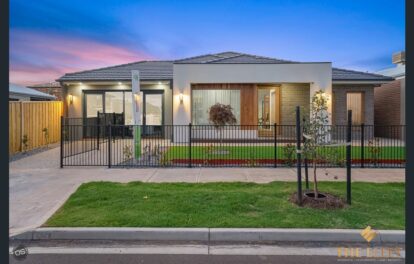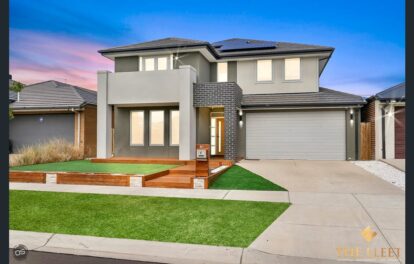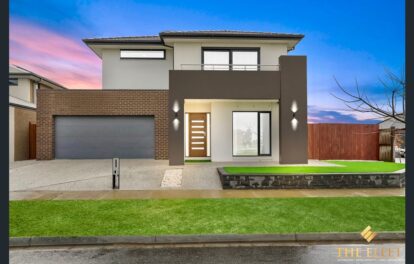Simu & The Eleet Wyndham City proudly presents this house in the “Grove Estate” Tarneit. Wonderful opportunity to invest or live in this beautifully upgraded home in The Grove Estate. The floor plan of this house has been very well laid out to 28 squares (approx) on a good block size of 448 sqm (approx.). Located in the Grove Estate Tarneit .This home comprises of 4 bedrooms, double lock up garage, 3 toilets and 2 baths, with 2 separate living areas and good storage provisions and much more.
Below is the list of inclusions and is not just limited to:
• 2740 ceiling height with square set in hallway, kitchen meals and family area
• Bulkheads in Kitchen
• High gloss Kitchen with extra Pot drawers
• Led downlights Throughout
• Feature entrance door
• Timber in facade
• Exposed Driveway
• Concrete around the house
• front & back Landscaping
• Colorbond Fencing
• Porcelain Tiles to wet areas only, floor to curling tiles in all bathrooms.
• Laminate Flooring to rest
• 13.Feature Bulkhead in kitchen and living area
• 40mm stone benchtop to kitchen island benchtop with waterfall
• 40mm stone to rest of the kitchen
• 20mm Stone benchtop in bath, laundry & powder room.
• wall mounted mixers in all bathroom and powder room
• 900×1200 ensuite Shower
• Both Bath are Tiled shower base and have Niches
• Feature doors to all bedrooms and toilets
• Flyscreen to all openable windows
• Under mount sink in kitchen
• Glass splash back in Kitchen
• Freestanding tub
• Double vanity in Ensuite
• Timber look Garage door & many More
So hurry, don’t wait and miss out!!!!
Simu on 0480 271 971
Sachin on 0433 110 100
PLEASE NOTE:- Photos are only for illustration purpose only and do not represent this house.
Please see the below link for an up-to-date copy of the Due Diligence Check List:
http://www.consumer.vic.gov.au/duediligencechecklist
DISCLAIMER: All stated dimensions are approximate only. Particulars given are for general information only and do not constitute any representation on the part of the vendor or agent.















