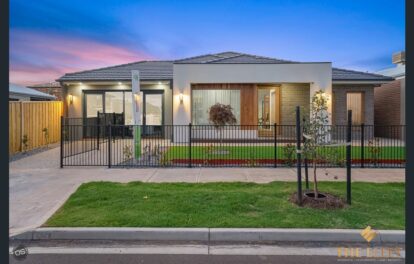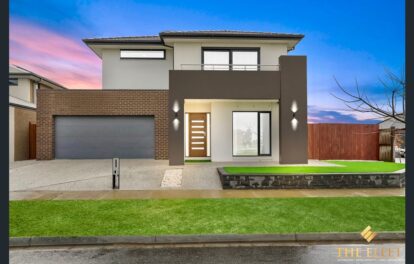Overview
The Eleet Wydham City proudly presents this Captivating 6 Bedroom – Double Storey Home in the most sought after estates of Williams Landing, and is sure to impress owner-occupiers and investors alike. Designed by Burbank this two storey home sits on 448 sqm of prime land. Over a spacious family friendly floor plan, this exceptional double storey home is the ultimate choice for families, young professionals, or empty nesters who do not want to compromise on space and quality.
Upstairs boasts a big second master bedroom with an expansive sun-drenched child retreat or a dressing room , an en-suite and a walk in robe. One massive living area along with four spacious additional bedrooms all with walk in robes and a family bathroom complete the first level. A fifth en-suite bedroom downstairs rounds out an exceptional accommodation package for a young growing family.
This is a rare opportunity to secure a premium home strategically located in a fantastic location and walking distance to Williams Landing Train Station, Town Centre, newly completed sporting reserve and only a few minutes drive to Westbourne Grammar, Truganina South Primary School, located 19km (approx.) from Melbourne’s CBD with only minutes access to freeways.
KEY FEATURES
Downstairs:
* Huge master bedroom with walk in robe and full en-suite
* Modern kitchen featuring waterfall stone benchtop, premium stainless steel appliances (900mm gas cooktop, oven and glass canopy rangehood), dishwasher, and butler’s walk-in pantry with gas cooktop, oven and a rangehood
* Oversized open plan family, dining and lounge area with side and back access to the big backyard
Butlers kitchen with lots of storage
* Spacious laundry room with external access and powder room
* Double remote controlled garage with internal and external access
* Beautifully landscaped, low maintenance back yard
Upstairs:
* Huge master bedroom boasting private balcony, large retreat with BIR and full ensuite featuring double vanity and upgraded tapware
* Enormous 4 bedrooms (3 with walk-in closets and 1 with BIR)
* Serviced by central toilet and separate bathroom with shower and bath tub
# 2 Master Bedrooms With En-Suites One Downstairs & The Other Upstairs
Other features
# 6KW Solar Panels
# High Ceiling
# Evaporative Cooling & Split A/C
# Gas Ducted Heating
# 900 mm Appliances In Kitchen
# Dishwasher
# Remote Controlled Garage
#Security Alarm System With Cameras
# Solar Hot Water
# Fly Screens
# Fully covered Alfresco
# Beautifully landscaped front and back yard
If this sounds like what you have been looking for! Please call Anita on 0405724484 or Sachin on 0433 110 100 to arrange an inspection.
DISCLAIMER: All stated dimensions are approximate only. Particulars given are for general information only and do not constitute any representation on the part of the vendor or agent.
Please see the below link for an up-to-date copy of the Due Diligence Check List: http://www.consumer.vic.gov.au/duediligencechecklist
Details
-
Lot area:448 m²
-
Beds:6
-
Baths:3
-
Garages:2
-
Status:
- Principal & Interest
- Property Tax
- Home Insurance














