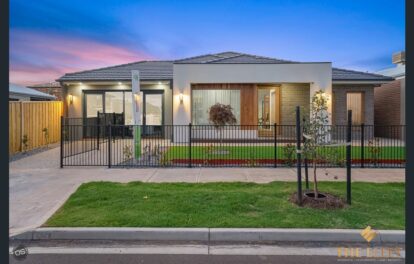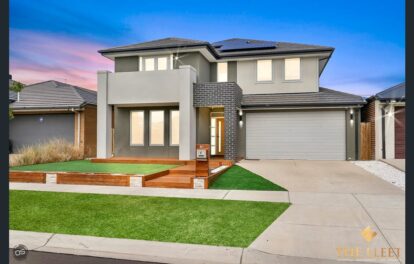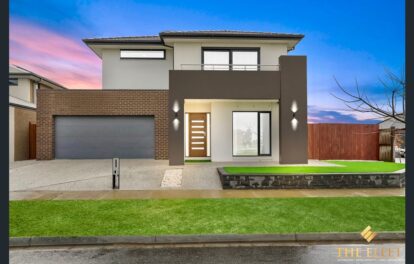Overview
Kawal & The Eleet Wyndham City proudly present to you this Luxurious and Beautifully Henley Designed and Built home in the highly sought after “Allura” estate. With a striking street presence this home features a contemporary design packed with class and sophistication.
The home is sure to enchant you from the moment you step inside the grand entrance with its immaculate presentation showcasing luxury living to perfection.
Quality construction and an outstanding blend of living and entertaining options spread across two levels, the house features top of the range inclusions and high-end finishes that cater superbly for today’s lifestyle expectations, creating a highly desirable living environment and a home of distinction that is truly in a class of its own.
This impressive and architecturally designed home has been built to exacting standards with natural light flooding into the spacious interiors and superb entertaining zones.
• A well-appointed and impeccable open plan kitchen with quality Smeg appliances that overlooks your serene backyard through huge stackable doors leading to the grand alfresco. A show stopping 70mm waterfall benchtop also offers ample drawer and cupboard space including a spacious butler’s pantry that will cater to all of your living and entertaining dreams.
• Four generous bedrooms, theatre room, study, upstairs retreat and two large bathrooms are sure to provide space for the whole family to enjoy. The master bedroom has a walk-in robe with ample hanging space and shelving together with a spacious ensuite featuring a double shower, double vanity and separate toilet. The main bathroom features a large bath, double shower and vanity.
• A perfectly styled neutral colour scheme will easily adapt to incorporate your personal style whilst showcasing all the home has to offer.
Other features include ducted heating and ducted refrigerated cooling, remote controlled double car garage with internal access, stunning timber and glass staircase, high ceilings throughout the entire home, quality fixtures and fittings including window furnishings, downlights throughout the home and feature lighting to the dining room and staircase, landscaped gardens and much, much more!
This is property is one-of-a-kind and not to be missed!
SNAPSHOT
· High ceilings throughout the property
· Double glazed windows
· Deadlocks on all external doors
· Hardwood 2340mm high x 1200mm wide pivot entry door
· Upgraded premium quality hardwood extra high internal doors,
· Bathrooms with floor to ceiling tiles
· Upgraded electrical package including 96 down lights and Clipsal satin light switches
· Exposed aggregate all around the property including driveway
· Square edge ceiling throughout the entire home
· Upgraded carpets
· Upgraded 150mm skirtings
· Intercom on both floors
· Surround sound pre-wiring in theatre room
· Ducted GAS Heating and Ducted Refrigerated Cooling
· Fully optioned laundry with stone benchtops and overhead cabinets
· Powder rooms with undermount sinks and frameless mirrors
· Top quality curtains and blinds
· 2 Pac top of the range cabinetry through the house
· Kitchen SMEG appliances with a 900MM oven and 900MM rangehood
· 600mm x 600mm top of the range Italian porcelain tiles
· Optional GAS point in kitchen to change from electrical to GAS oven/cooktop if desired
· Soft close draws and cabinets
· 40mm Stone benchtops throughout with 70mm waterfall feature kitchen island
· Double square stainless steel undermount sink in kitchen
· Top of the range taps throughout
· Fully optioned pantry with undermount sink
· Tiled under stair storage space
· Landscaped Gardens and Grand Alfresco with optional outdoor kitchen connections (GAS, sewage, electricity, hot and cold water)
· Wooden stairs with glass balustrades
· Walk in robes in Master Bedroom and rooms
· Main and master bedroom ensuite bathroom with extra-large shower and double vanity
· Built in robes with mirror panels
Note: Please contact Kawal on 0430 612 125 to book an inspection.
DISCLAIMER: All stated dimensions are approximate only. Particulars given are for general information only and do not constitute any representation on the part of the vendor or agent.
Please see the below link for an up-to-date copy of the Due Diligence Check List: http://www.consumer.vic.gov.au/duediligencechecklist
Details
-
Lot area:448 m²
-
Beds:4
-
Baths:2
-
Garages:2
-
Status:
- Principal & Interest
- Property Tax
- Home Insurance













