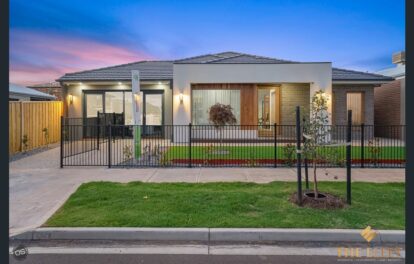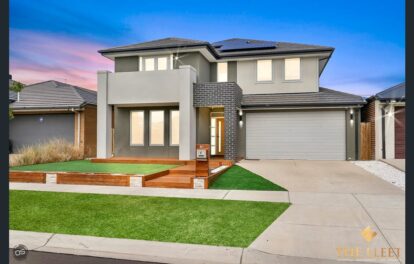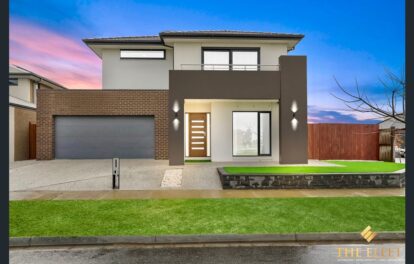Overview
To acquire one of the finest holdings in one of the finest courts in The West is one thing. But to acquire it knowing there is scope to do even more, is something else again. And it makes this home a very tantalising prospect.
Raj Panjwani and The Eleet Wyndham City proudly welcome you to the embodiment of state-of-the-art luxury – Welcome to 8 Carbury Court, Truganina – a Dream come true, once in lifetime opportunity!!
Every corner of this substantial circa 1374 square metre holding is immaculate.
Make your grand entrance in Hollywood Style through a lengthy dual access driveway around its very own beautiful botanical garden. Every element of this exquisite residence is pure perfection; from its striking limestone facade through breathtaking interiors to its stunning enclosed alfresco, there is no finer demonstration of luxurious family living. The contemporary aesthetics, exclusive light fittings and high-end finishes surpass the benchmarks of high-end luxury!
Located just minutes from M1 Freeway, Westbourne Grammar School, Al Taqwa College & Mosque, Truganina P9 School and Truganina South Primary School, this is the perfect choice for those who seek luxury and comfort.
Endless List of luxuries and breathtaking features include:
Land size – 1374m2.
Front Yard – Established & extensive front gardens and frontage with roundabout driveway, remote powered security front gate with Limestone/steel custom fence. Colourbond 1.8m fence side and back. Automatic watering system, power to middle garden, drainage system, 3 security cameras.
Rear Yard – Path through side security gate to established rear gardens with watering system, 10m x 4m in ground swimming pool with frameless glass fence, solar heated with water fountain, large undercover outdoor entertainment area, full inbuilt outdoor kitchen with Granite benchtops with limestone/Colourbond features, quality Stainless BBQ, integrated dishwasher, bar fridge 120 litres, TV outlet, redgum servery from main kitchen window, 3 security cameras. Outside hot/cold taps.
House construction – Bluescope steel frame & roof trusses, Mt Gambier limestone rock face and hand cut bevel edge corner blocks with hand cut custom window features, Colourbond steel roof, Ducted gas heating & air conditioning.
Total = 62.57sq under roof – House size – 49 sq approx. , front veranda 2.6sq, outdoor entertaining area (Massive Alfresco) 11.05sq. . 5 bedrooms + office/6th bedroom, 2 x bathrooms, 2x powder rooms, 3 living areas, 2 dining areas, under stairs storage, two large attic storage areas with potential of additional living space.
Garage – 19m x 6.5m, 6 car plus workshop area, remote garage door, rear door to car wash area or parking, large work bench, shelve storage, attic ladder to roof storage, H beam Gantry lifting beam with girder trolley, smoke detectors, plumbing for future garage kitchen, security camera, TV outlet, ducted vac.
Kitchen – Solid timber kitchen with leadlight features, stone benchtops, 2 x Integrated dishwasher drawers, walk in pantry, quality appliances, built in microwave space, Rinnai hot water controller.
Front Living/dining room – Gas log fireplace, Bulkheads with feature cornice and ceiling roses, Porthole stain glass window, 240mm skirting.
Entrance – solid stain glass door with security door, inside limestone feature wall with stage coach lantern lighting, french door entrance to dining room, large void with stairway.
Main Bedroom – French doors/windows to outside private retreat area, Walk in robe, large ensuite with frameless double shower, double vanity, Lanark oval spa bath, Rinnai bath fill controller, heater vent, travertine tiles, separate toilet.
Main Living/ dining area – Inbuilt theatre sound set up, inbuilt wiring for wall mounted TV, inbuilt cabinetry, French doors/windows to outside, bulkheads with downlights, bay window dining area.
Office/6th bedroom – Double entry, security camera screen, outside watering system controller.
Upstairs Bathroom -1m x 1m Frameless shower, standard bath, large vanity mirror, Rinnai bath fill controller, heater vent.
Upstairs powder room – Toilet with separate built in vanity area and large mirror.
Upstairs Living area – bookshelf/office nook, entrance to attics, laundry chute.
Upstairs guest bedroom – French door/windows to outside balcony, built in robe.
Laundry – Built in ironing board, solid wooden benchtop with built in cabinetry, drying rack with heating vent. Solid glass door with security door to outside.
Call Raj on 0470 648 329 to arrange an inspection as this won’t last long.
Note. All stated dimensions are approximate only. Particulars given are for general information only and do not constitute any representation on the part of the vendor or agent.
Please see the below link for an up-to-date copy of the Due Diligence Check List: http://www.consumer.vic.gov.au/duediligencechecklists
Details
-
Lot area:1374 m²
-
Beds:5
-
Baths:2
-
Garages:6
-
Status:
- Principal & Interest
- Property Tax
- Home Insurance












